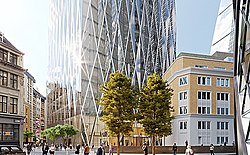Mixed-use in London
| 100 Leadenhall | |
|---|---|
 Architectural drawing showing part of the planned building Architectural drawing showing part of the planned building | |
| General information | |
| Status | Approved |
| Type | Mixed-use |
| Location | London, EC3 |
| Coordinates | 51°30′49″N 0°04′48″W / 51.5137°N 0.0801°W / 51.5137; -0.0801 |
| Construction started | 2023 |
| Estimated completion | 2027 |
| Client | DP9 Lai Sun Development |
| Owner | London & Oriental |
| Height | 263.4 metres (864 ft) |
| Technical details | |
| Floor count | 56 |
| Design and construction | |
| Architect(s) | Skidmore, Owings & Merrill |
100 Leadenhall, nicknamed The Diamond, is a mixed-use development approved for the City of London. Designed by Skidmore, Owings & Merrill, the tower will be the financial district's third-tallest building upon completion. The wedge-shaped building will have a facade of elongated diamond shapes.
A spokesperson from St Paul's Cathedral said that the tower would have a "harmful impact" on the protected views of the cathedral, and a statement from the Tower of London expressed concern at the skyscraper's diminution of the "visual dominance" of the historic site. The City of London's planning and transportation committee voted 22–2 in favour of the 100 Leadenhall build in July 2018.
The development will include a free public viewing gallery, a restaurant, a bar and shops.
See also
References
- ^ Lyons, Izzy (11 July 2018). "Skyscrapers ruining London's historic views, St Paul's Cathedral warns, as 'Cheesegrater 2' approved". The Telegraph. Retrieved 12 July 2018.
- ^ "100 Leadenhall Street Timeline". 100leadenhallstreet.co.uk. Archived from the original on 17 July 2018. Retrieved 17 July 2018.
- ^ Kollewe, Julia (10 July 2018). "City of London's third tallest skyscraper, The Diamond, revealed". the Guardian. Retrieved 12 July 2018.
This article about a London building or structure is a stub. You can help Misplaced Pages by expanding it. |