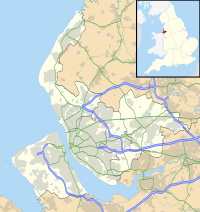Church in Merseyside, England
| Church of the Resurrection and All Saints, Caldy | |
|---|---|
 Church of the Resurrection and All Saints, Caldy Church of the Resurrection and All Saints, Caldy | |
 All Saints, CaldyLocation in Merseyside | |
| 53°21′30″N 3°09′51″W / 53.3584°N 3.1641°W / 53.3584; -3.1641 | |
| OS grid reference | SJ 226,853 |
| Location | Caldy, Wirral, Merseyside |
| Country | England |
| Denomination | Anglican |
| Churchmanship | Liberal Modern Catholic |
| Website | St Bridget, West Kirby |
| History | |
| Status | Daughter church |
| Consecrated | 1907 |
| Architecture | |
| Functional status | Active |
| Heritage designation | Grade II |
| Designated | 20 January 1988 |
| Architect(s) | G. E. Street Douglas and Minshull |
| Architectural type | Church |
| Style | Gothic Revival |
| Groundbreaking | 1868 |
| Completed | 1907 |
| Administration | |
| Province | York |
| Diocese | Chester |
| Archdeaconry | Chester |
| Deanery | Wirral North |
| Parish | West Kirby |
| Clergy | |
| Rector | Revd Alex Williams |
| Assistant priest(s) | Revd David Chester |
| Laity | |
| Reader(s) | Mary Lynch, John Smith |
| Churchwarden(s) | Bill Smith, Jane Barlett |
| Parish administrator | Paula Cobby |
The Church of the Resurrection and All Saints is in the village of Caldy, Wirral, Merseyside, England. The church is recorded in the National Heritage List for England as a designated Grade II listed building. It is an active Anglican church in the diocese of Chester, the archdeaconry of Chester and the deanery of Wirral North. It is a daughter church of St Bridget's Church, West Kirby.
History
This was built originally as a school to a design by G. E. Street in 1868 at the expense of Elizabeth Barton. It was converted to a church, with the addition of a chancel, a north aisle and a saddleback tower in 1906–07 by Douglas and Minshull. The church was refurbished in the 1960s.
Architecture
Exterior
The church is built in rock-faced stone with ashlar dressings. The roof is of slate with tiles on the crest. The plan consists of a nave with a north aisle, a baptistry and a south porch, a chancel with a north vestry and a saddleback tower at the northeast.
Interior
Many of the furnishings are by Kempe and were taken from the chapel of Caldy Manor which was dismantled when the church was built. These include the choir stalls and the reredos. The reredos has panels of marquetry depicting the crucifixion. Some of the stained glass in the church is by Kempe and the southwest window is by A. J. Davies of the Bromsgrove Guild. The west window is by Trena Cox. The church contains many memorials to the Barton family. In the vestry is a fireplace with a coat of arms dated 1868. The two-manual organ was built by Henry Willis & Sons.
See also
References
- ^ Historic England, "Church of Resurrection and All Saints, Hoylake (1260170)", National Heritage List for England, retrieved 2 April 2012
- Churches in the Diocese, Diocese of Chester, archived from the original on 15 April 2009, retrieved 29 April 2009
- Parish Church of St Bridget, West Kirby, Parish Church of St Bridget, West Kirby, retrieved 22 March 2008
- ^ Hartwell, Clare; Hyde, Matthew; Hubbard, Edward; Pevsner, Nikolaus (2011) , Cheshire, The Buildings of England, New Haven and London: Yale University Press, p. 199, ISBN 978-0-300-17043-6
- ^ History, Parish Church of St Bridget, West Kirby, archived from the original on 5 July 2008, retrieved 22 March 2008
- Caldy, Resurrection and All Saints, British Institute of Organ Studies, retrieved 13 August 2008
External links
![]() Media related to Church of the Resurrection and All Saints, Caldy at Wikimedia Commons
Media related to Church of the Resurrection and All Saints, Caldy at Wikimedia Commons
- Churches completed in 1907
- Churches in the Metropolitan Borough of Wirral
- Church of England church buildings in Merseyside
- Grade II listed churches in Merseyside
- Gothic Revival church buildings in England
- Gothic Revival architecture in Merseyside
- John Douglas buildings
- Diocese of Chester
- G. E. Street buildings
- Anglo-Catholic church buildings in Merseyside