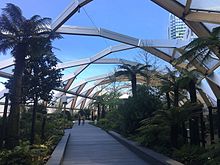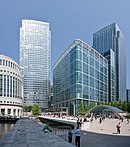| Crossrail Place | |
|---|---|
 Crossrail Place pictured in April 2024 Crossrail Place pictured in April 2024 | |
| General information | |
| Type | Commercial |
| Location | Canary Wharf, London, E14 United Kingdom |
| Completed | 2015; 10 years ago (2015) |
| Owner | Canary Wharf Group Transport for London (station only) |
| Design and construction | |
| Architect(s) | Foster and Partners |
Crossrail Place is a complex built in the North Dock of the West India Docks in London's Canary Wharf, as part of the railway project Crossrail. It contains Canary Wharf railway station and was partly opened on 1 May 2015. Architect Magazine described Crossrail Place as an "enormous, ship-like building", and its roof is the largest timber project in the United Kingdom. It was designed by Foster + Partners and Arup. It rises from the Import Dock (North Dock) of West India Docks.

The complex has shops and a cinema, as well as a roof garden, which is open to the public. The garden includes specimens from the Eastern and Western hemispheres, organized in reference to a meridian line.
Awards and accreditations
The design and development of Crossrail Place won several international and United Kingdom awards. Selected notable awards include:
- “Best Urban Regeneration Project” at 2016 MIPIM awards in France,
- the first prize for the best “Innovative Design of a Contemporary Garden” at the 2017 European Garden Awards in Berlin,
- Crossrail Place Roof Garden received a Highly Commended accolade at the 2016 Landscape Institute Awards in the category “Design for a Small-Scale Development”,
- “Transport and Infrastructure” award at the 2016 New London Awards,
- “London Infrastructure civil engineering award” by Institution of Civil Engineers in 2014.
References
- ^ "Crossrail Place Canary Wharf – Foster + Partners". Fosterandpartners.com. Retrieved 20 March 2019.
- Curtis, Nick (14 May 2015). "Norman conquest: Lord Foster's Crossrail Place garden". London Evening Standard. UK. Retrieved 26 July 2015.
- Schuler, Timothy A. (24 May 2016). "The Lattice Roof of Crossrail Place at Canary Wharf". Architect Magazine. Hanley Wood Media.
- Solkoff, Joel (1 May 2015). "Crossrail Place Retail and Roof Garden". E-architect. Retrieved 20 March 2019.
- ^ Ucelay, Alvaro Menendez (28 March 2012). "In pictures: Foster's Canary Wharf Crossrail platform level completes". Architectsjournal.co.uk. Retrieved 20 March 2019.
- Projects / Crossrail Place Canary WharfFoster + Partner. Retrieved 24 December 2023.
- Canary Wharf’s Crossrail Place gets international acclaim, picking up a gong at Mipim’s annual awards ceremonyCityA.M. 20 March 2016. Retrieved 24 December 2023.
- Gillespies scoops first prize at the European Garden Awards for Crossrail Place Roof GardenGillespies. 20 September 2017. Retrieved 24 December 2023.
- LI-commended Crossrail Place Roof Garden wins European Garden AwardLandscape Institute. 23 October 2017. Retrieved 24 December 2023.
- Award-Winning Crossrail Place at Canary Wharf Adds to its Collection – 01.08.16Canary Wharf Group plc. 1 August 2016. Retrieved 24 December 2023.
- Crossrail gets award for sinking Canary Wharf station under the docksEast London Advertiser. 23 May 2014. Retrieved 24 December 2023.
External links
- "Canary Wharf website". Archived from the original on 22 June 2015. Retrieved 21 June 2015.
51°30′22″N 0°01′03″W / 51.5061°N 0.0175°W / 51.5061; -0.0175
This article about a London building or structure is a stub. You can help Misplaced Pages by expanding it. |
- 2015 establishments in England
- Commercial buildings completed in 2015
- Foster and Partners buildings
- Buildings and structures in the London Borough of Tower Hamlets
- Railway buildings and structures
- Canary Wharf buildings
- Roof gardens
- Canary Wharf
- Artificial islands of England
- London building and structure stubs
