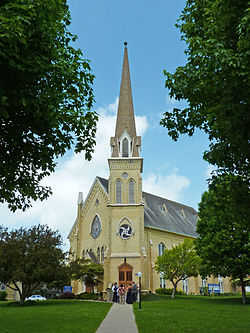| First Methodist Church | |
| U.S. National Register of Historic Places | |
 | |
  | |
| Location | 11th St. and 14th Ave., Monroe, Wisconsin |
|---|---|
| Coordinates | 42°36′6″N 89°38′34″W / 42.60167°N 89.64278°W / 42.60167; -89.64278 |
| Built | 1869-1887 |
| Architect | E. Townsend Mix |
| Architectural style | Late Gothic Revival |
| NRHP reference No. | 75000065 |
| Added to NRHP | February 25, 1975 |
The First Methodist Church in Monroe, Green County, Wisconsin, now the Monroe Arts Center, is a Gothic Revival edifice designed by the former Wisconsin State Architect E. Townsend Mix of Milwaukee and constructed of Cream City brick. It was commissioned in 1869 by the First Methodist Episcopal congregation of Monroe to replace an earlier church building that dated to 1843. The adjacent parsonage was completed in 1886, and the complete ensemble was finally dedicated in 1887.
With its pointed-arch windows as well as the steeply pitched roof and tall, narrow tower, the church exemplifies the late-Gothic revival style. The angled corner belfry tower and decorative brickwork are additional hallmarks of Mix's design. Perhaps the most striking feature is the rose window with elaborate tracery on the front facade, composed of teardrop-shaped stained-glass panes.
The building was added to the National Register of Historic Places in 1975.
Monroe Arts Center
In 1976, the non-profit Monroe Arts Center, which was formed to purchase the building, took ownership and opened it to the community for performances and exhibitions.
Gallery
-
 Facade with the rose window
Facade with the rose window
-
 Stairs from the corner tower entrance to the narthex
Stairs from the corner tower entrance to the narthex
-
 Staircase balustrade in the narthex
Staircase balustrade in the narthex
-
 Sanctuary entrance from the narthex
Sanctuary entrance from the narthex
-
 The nave, view toward the altar
The nave, view toward the altar
-
 Pews
Pews
-
 Pew dividers
Pew dividers
-
 The nave, view toward the rose window
The nave, view toward the rose window
-
 Windows in the nave
Windows in the nave
-
 Window in the corner tower
Window in the corner tower
-
 Windows below the rose window
Windows below the rose window
-
 The rose window
The rose window
-
 Table in the narthex
Table in the narthex
-
 Parsonage
Parsonage
-
 Vintage stereoscope image
Vintage stereoscope image
References
- ^ "National Register Information System". National Register of Historic Places. National Park Service. April 15, 2008.
- "First Methodist Church". Wisconsin Historical Society. Retrieved 2017-06-25.
- Jeffrey M. Dean (December 19, 1974). "National Register of Historic Places Inventory/Nomination: First Methodist Church". National Park Service. Retrieved January 11, 2017. with photos
- "First Methodist Church". Wisconsin Historical Society. Retrieved 2017-06-25.
External links
| U.S. National Register of Historic Places | |
|---|---|
| Topics | |
| Lists by state |
|
| Lists by insular areas | |
| Lists by associated state | |
| Other areas | |
| Related | |
- Churches in Green County, Wisconsin
- Churches on the National Register of Historic Places in Wisconsin
- Gothic Revival church buildings in Wisconsin
- Churches completed in 1869
- 19th-century Methodist church buildings in the United States
- Methodist churches in Wisconsin
- Tourist attractions in Green County, Wisconsin
- 1869 establishments in Wisconsin
- National Register of Historic Places in Green County, Wisconsin