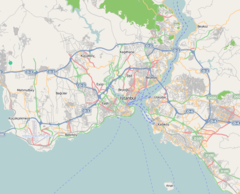| Huber Mansion | |
|---|---|
| Huber Köşkü | |
 | |
 | |
| General information | |
| Type | Residence |
| Architectural style | Art Nouveau |
| Location | Yeniköy, Sarıyer |
| Town or city | Istanbul |
| Country | Turkey |
| Coordinates | 41°8′6″N 29°3′43″E / 41.13500°N 29.06194°E / 41.13500; 29.06194 |
| Completed | 1890; 135 years ago (1890) |
| Owner | Presidency of Turkey |
| Technical details | |
| Floor count | 3 |
| Design and construction | |
| Architect(s) | Raimondo D'Aronco |
| Website | |
| www | |
Huber Mansion is one of the historical buildings in Yeniköy, Istanbul, Turkey. Built in the late 19th century, it was used as a private residence until 1930 when it was sold to Notre Dame Sion High School. The mansion was nationalized in 1985 and has been used as the residence of the Presidents of Turkey since then.
History
The mansion was bought by Auguste Huber in 1890. He was a representative of the German armament firm Krupp and Mause in Istanbul and the reason for him to buy it was its closeness to the German embassy building. The building was expanded by Raimondo D'Aronco, an Italian architect in 1906. He also redesigned the garden of the mansion which was also employed as a summer residence by the Ottoman Sultan Abdulhamit. Huber had to leave Istanbul following the defeat of the Ottoman Empire in World War I and sold it to Necmeddin Mona. In 1922 the mansion was acquired by Kadria Hussein, daughter of Hussein Kamel who ruled Egypt between 1914 and 1917. Its owner became Notre Dame Sion High School in 1930 when Kadria Hussein left Istanbul for Cairo. The school employed the building until 1973 when it was acquired by a private company. However, the sale occurred without the approval of the Supreme Board of Monuments which led to its nationalization in 1985. The building has been used as the presidential residence and the guesthouse for official visitors since then.
Technical features and style
The mansion covers an area of 340,000 square meters, including a wooded area of 64.000 square meters. The building is within a wooded area in the south of Tarabya Bay. It has a main building surrounded with smaller structures, including a barn, a greenhouse and two small waterfalls. The main building has a large corridor and consists of four blocs. The three blocs were designed by Raimondo D'Aronco as three-story buildings and were connected to the older bloc through a bridge.
Huber Mansion is one of the Art Nouveau buildings in Istanbul.
References
- ^ Nesrin Karaca (2012). "Bir Prenses: Kadriye Hüseyin ve Bir Ressam Vittoria Pisani". Turkish Studies (in Turkish). 7 (1): 1967−1968. doi:10.7827/TurkishStudies.3011.
- ^ "113 yıllık Huber Köşkünün tarihçesi". Sarıyer Ses (in Turkish). 7 November 2020. Retrieved 25 December 2022.
- ^ Diana Barillari (2014). "Novecento sul Bosforo D'Aronco e Villa Italia". In Eleonora Mantese (ed.). Istanbul theatrum mundi: Unità di ricerca e didattica: Abitare la città (in Italian). Roma: Aracne editrice. p. 47. ISBN 9788854868342.
- ^ "Huber Köşkü Nerede Ve Nasıl Gidilir". Hürriyet (in Turkish). 30 March 2021. Retrieved 25 December 2022.
- "Huber Mansion". Bosphorus Tour. Retrieved 25 December 2022.
- Gizem Türkaslan (December 2017). Current Conservation State of Some Art Nouveau Houses and Apartment Buildings in Istanbul (MA thesis). İzmir Institute of Technology. p. 2. hdl:11147/6889. ISBN 9798426876750. ProQuest 2665130096.
- Selma Kayhan Tunalı; Sinem Güneş (2021). "Following the design: A read on Charles Rennie Mackintosh's Art Nouveau". In Deniz Demirarslan; Selma Kayhan Tunalı (eds.). Housing Architecture and Design From the Past to the Future. Livre de Lyon. p. 193. ISBN 978-2-38236-141-2.
External links
- Official website (in Turkish)
 Media related to Huber Kiosk at Wikimedia Commons
Media related to Huber Kiosk at Wikimedia Commons