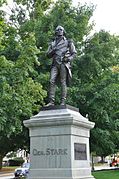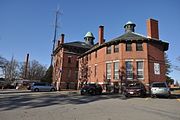| John Andrews Fox | |
|---|---|
| Born | (1835-12-23)December 23, 1835 Newburyport, Massachusetts |
| Died | May 4, 1920(1920-05-04) (aged 84) Dorchester, Boston |
| Nationality | American |
| Occupation | Architect |




John A. Fox (1835–1920) was an American architect. Fox practiced in Boston for fifty years and is best remembered for his works in the Stick Style.
Life and career
John Andrews Fox was born December 23, 1835, in Newburyport, Massachusetts, to Thomas Bayley Fox, pastor of the First Religious Society, and Feroline Walley (Pierce) Fox. In 1845 the family moved to Dorchester, where Fox was educated. He initially trained as a civil engineer and surveyor, working for Garbett & Wood and Whitwell & Henck, with whom he worked on the initial surveys for the Back Bay. In 1858 he joined the office of Boston architect Benjamin F. Dwight, with whom he remained until the outbreak of the Civil War. In 1862 he was commissioned second lieutenant of the 2nd Massachusetts Infantry Regiment, and was promoted to first lieutenant and later adjudant. He participated in the Chattanooga campaign and Sherman's March to the Sea. He was mustered out July 26, 1865. For two years he worked for Ware & Van Brunt before returning to Dwight in 1867. He remained with Dwight until 1870, when he established his own practice in Boston.
His experience with Dwight, known as an architect of theatres, led to several major theatre and hall projects for Fox in the 70s and 80s. In his later career he designed major buildings for several state institutions. Fox would become known primarily as an architect of suburban homes in Dorchester and elsewhere, though he did not consider himself a specialist. Fox practiced architecture for fifty years, until his death in 1920.
Fox joined the American Institute of Architects in 1875, and was elevated to Fellow in 1889.
Personal life
In 1867 Fox was brevetted a major for his "faithful and meritorious services." Fox married Josephine Clapp of Boston in 1878. They had no children. The couple lived in a house of Fox's own design at 25 Trull Street in Dorchester. Fox died May 4, 1920, at home in Dorchester.
Legacy
The Boston historian Anthony Mitchell Sammarco has referred to Fox as the "Father of Stick Style architecture." Vincent Scully has identified him as an early innovator of the style, though his Stick Style works are preceded by a decade by those of Richard Morris Hunt, Henry Hobson Richardson and others.
Architect S. Edwin Tobey worked in Fox's office in the late 1870s before opening his own office in 1880. Curtis W. Bixby was a later associate, and was involved on several of Fox's projects for state institutions.
Several of Fox's works, including the campus of the Tewksbury Hospital, have been listed on the United States National Register of Historic Places. Others contribute to listed historic districts.
Architectural works
- Providence Opera House, 115 Dorrance St, Providence, Rhode Island (1871, demolished 1931)
- Tileston School (former), 412 Ann St, Wilmington, North Carolina (1871–72, altered)
- Chelsea Academy of Music, 179-189 Winnisimmet St, Chelsea, Massachusetts (1872, burned 1905)
- House for J. Homer Pierce, 14 Bellevue St, Dorchester, Boston, Massachusetts (1872)
- Frye Block and Music Hall, 71 Lisbon St, Lewiston, Maine (1877)
- Houses for Franklin King, 19-21 Trull St, Dorchester, Boston, Massachusetts (1877)
- House for James D. Scudder, 6 Dewolf St, Dorchester, Boston, Massachusetts (1877)
- House for John A. Fox, 25 Trull St, Dorchester, Boston, Massachusetts (1878)
- Houses for Franklin King, 24-26 Trull St, Dorchester, Boston, Massachusetts (1878, partially extant)
- Double house for Mary E. Noyes, 26-28 Mill St, Dorchester, Boston, Massachusetts (1879)
- House for Thomas G. Wales, 30 Mill St, Dorchester, Boston, Massachusetts (1879)
- House for Samuel J. Barrows, 51 Sawyer Ave, Dorchester, Boston, Massachusetts (1881)
- House for Benjamin B. Converse, 18 Monadnock St, Dorchester, Boston, Massachusetts (1881)
- House for William W. Cross, 55 Green St, Brockton, Massachusetts (1881, demolished)
- Building for George H. Homans and John Homans, 115 Chauncy St, Boston, Massachusetts (1882–83, demolished 1922)
- House for Capt. Smith W. Nichols, 24 Beaumont St, Dorchester, Boston, Massachusetts (1883)
- Remodeling of house for Lewis W. Tappan Jr., 278 Adams St, Milton, Massachusetts (1883)
- City Theatre, 50 Main St, Brockton, Massachusetts (1884, demolished 1954)
- House for Dexter J. Cutter, 15 Blanche St, Dorchester, Boston, Massachusetts (1884)
- Pedestal of Daniel Webster, New Hampshire State House Grounds, Concord, New Hampshire (1885–86)
- House for Charles H. Tilton, 403 Marlborough St, Boston, Massachusetts (1886–87)
- Provincetown Town Hall, 260 Commercial St, Provincetown, Massachusetts (1886)
- Thomas Building, 58 Winter St, Boston, Massachusetts (1887)
- 110th Pennsylvania Infantry Monument, Gettysburg National Military Park, Gettysburg, Pennsylvania (1889)
- Pedestal of General John Stark, New Hampshire State House Grounds, Concord, New Hampshire (1890)
- House for Frank C. Churchill, 3 Campbell St, Lebanon, New Hampshire (1892)
- Sewall Maternity Building, New England Hospital for Women and Children, 55 Dimock St, Roxbury, Boston, Massachusetts (1892 and 1916)
- Walnut Building, Home for Aged Couples, 2055 Columbus Ave, Jamaica Plain, Boston, Massachusetts (1892, NRHP 2005)
- House for William C. Clapp, 179 Boston St, Dorchester, Boston, Massachusetts (1893)
- Administration and other buildings, Tewksbury Hospital, 365 East St, Tewksbury, Massachusetts (1894 et seq., NRHP 1994)
- Chelmsford Public Library, 25 Boston Rd, Chelmsford, Massachusetts (1894)
- House for Herbert J. Blodgett, 71 Addington Rd, Brookline, Massachusetts (1894)
- 2nd and 33rd Massachusetts Infantry Monument, Orchard Knob Reservation, Chattanooga, Tennessee (1895)
- Engine 30 and Ladder 25 Fire Station, 1940 Centre St, West Roxbury, Boston, Massachusetts (1897–98)
- Boston Fire Department Veterinary Hospital, Atkinson St, Dorchester, Boston, Massachusetts (1899-1900, demolished)
- Engine 22 and Ladder 13 Fire Station, 70 Warren Ave, Boston, Massachusetts (1900–01)
- Chemical 7 Fire Station, 360 Saratoga St, East Boston, Boston, Massachusetts (1901, altered)
- Cottage for Cornelia Warren, 294 Linden St, Waltham, Massachusetts (1901, NRHP 1989)
- Various buildings, Gardner State Hospital (former), Gardner, Massachusetts (1902 et seq.)
- Samuel W. Mason School, 150 Norfolk Ave, Roxbury, Boston, Massachusetts (1905)
- Goddard Home for Nurses, New England Hospital for Women and Children, 55 Dimock St, Roxbury, Boston, Massachusetts (1909)
- Columbus Building, Home for Aged Couples, 2055 Columbus Ave, Jamaica Plain, Boston, Massachusetts (1910, NRHP 2005)
- Hotel Rogers (former), 39 N Park St, Lebanon, New Hampshire (1911)
Gallery of architectural works
-
 Pedestal of Daniel Webster New Hampshire State House Grounds, Concord, New Hampshire, 1885-86.
Pedestal of Daniel Webster New Hampshire State House Grounds, Concord, New Hampshire, 1885-86.
-
 Thomas Building, Boston, Massachusetts, 1887.
Thomas Building, Boston, Massachusetts, 1887.
-
 110th Pennsylvania Infantry Monument, Gettysburg National Military Park, Gettysburg, Pennsylvania, 1889.
110th Pennsylvania Infantry Monument, Gettysburg National Military Park, Gettysburg, Pennsylvania, 1889.
-
 Pedestal of General John Stark New Hampshire State House Grounds, Concord, New Hampshire, 1890.
Pedestal of General John Stark New Hampshire State House Grounds, Concord, New Hampshire, 1890.
-
 Sewall Maternity Building, New England Hospital for Women and Children, Roxbury, Boston, Massachusetts, 1892 and 1916.
Sewall Maternity Building, New England Hospital for Women and Children, Roxbury, Boston, Massachusetts, 1892 and 1916.
-
 Walnut Building, Home for Aged Couples, Jamaica Plain, Boston, Massachusetts, 1892.
Walnut Building, Home for Aged Couples, Jamaica Plain, Boston, Massachusetts, 1892.
-
 Chelmsford Public Library, Chelmsford, Massachusetts, 1894.
Chelmsford Public Library, Chelmsford, Massachusetts, 1894.
-
 Chemical 7 Fire Station, East Boston, Boston, Massachusetts, 1901.
Chemical 7 Fire Station, East Boston, Boston, Massachusetts, 1901.
-
 Women's Building, Tewksbury Hospital, Tewksbury, Massachusetts, 1903.
Women's Building, Tewksbury Hospital, Tewksbury, Massachusetts, 1903.
-
Hotel Rogers (center right), Lebanon, New Hampshire, 1911.
Notes
- 24 Trull was destroyed by fire circa 1980.
- Originally built in 1782 for Col. Samuel Swift.
- Now the North Central Correctional Institution.
References
- ^ Alonzo H. Quint, The Record of the Second Massachusetts Infantry, 1861-65 (Boston: James P. Walker, 1867): 488.
- Fox Family Papers, 1795-1936, Massachusetts Historical Society.
- ^ "Fox, John A." in Boston of To-day: A Glance at its History and Characteristics, ed. Richard Herndon (Boston: Post Publishing Company, 1892): 230.
- ^ "Obituary" in Journal of the American Institute of Architects 8, no. 8 (August, 1920): 311.
- "General Orders No. 67," Index of General Orders, Adjudant General's Office, 1867 (Washington: Government Printing Office, 1868)
- "Married," Boston Daily Advertiser, January 5, 1878, 1.
- Anthony M. Sammarco, "John A. Fox, Father of Stick Style Architecture," Forest Hills Trust.
- Vincent Scully, The Architecture of the American Summer (New York: Rizzoli, 1989)
- ^ "The Illustrations," American Architect and Building News 3, no. 119 (April 6, 1878): 121.
- "Curtis W. Bixby, Architect, Dies," Boston Globe, January 9, 1923, 18.
- "The New Providence Opera House," Boston Daily Advertiser, December 5, 1871, 1.
- Catherine W. Bishir, "Fox, John A. (1836-1920)." ncarchitects.lib.ncsu.edu. North Carolina Architects & Builders, 2018. Accessed July 28, 2021.
- "Music and the Drama," Boston Daily Advertiser, February 15, 1872, 1.
- ^ Boston Athenaeum collections
- "New England," Boston Daily Advertiser, December 17, 1877, 4.
- Jack Newsham, "Decades after fire, Dorchester duplex may get back its other half." bostonglobe.com. Boston Globe, September 8, 2015. Accessed July 28, 2021.
- "BOS.6078." mhc-macris.net. Massachusetts Historical Commission, n. d. Accessed July 27, 2021.
- "Wales House // 1879," buildingsofnewengland.com, Buildings of New England, May 20, 2020. Accessed July 28, 2021.
- ^ "Building Intelligence," American Architect and Building News 10, no. 289 (July 9, 1881): xi.
- Charles S. Damrell, A Half Century of Boston Building (Boston: Louis P. Hager, 1895)
- "BOS.5669." mhc-macris.net. Massachusetts Historical Commission, n. d. Accessed July 27, 2021.
- "MLT.22." mhc-macris.net. Massachusetts Historical Commission, n. d. Accessed July 27, 2021.
- "The Illustrations," American Architect and Building News 16, no. 466 (November 29, 1884): 258.
- "BOS.5674." mhc-macris.net. Massachusetts Historical Commission, n. d. Accessed July 27, 2021.
- Official Proceedings at the Dedication of the Statue of Daniel Webster at Concord, New Hampshire (Concord: State of New Hampshire: 1886)
- "403 Marlborough." backbayhouses.org. Back Bay Houses, n. d. Accessed July 27, 2021.
- "PRO.289." mhc-macris.net. Massachusetts Historical Commission, n. d. Accessed July 27, 2021.
- "BOS.2080." mhc-macris.net. Massachusetts Historical Commission, n. d. Accessed July 27, 2021.
- 110th Pennsylvania Infantry Monument - Gettysburg, PA
- The Statue Erected by the State of New Hampshire in Honor of General John Stark (Concord: State of New Hampshire: 1890)
- "Churchill House and Carriage House." lebanonnhhistory.org. Lebanon Historical Society, n. d. Accessed July 28, 2021.
- ^ "BOS.RB." mhc-macris.net. Massachusetts Historical Commission, n. d. Accessed July 27, 2021.
- "Illustrations," American Architect and Building News 37, no. 864 (July 16, 1892): 43.
- "TEW.G." mhc-macris.net. Massachusetts Historical Commission, n. d. Accessed July 27, 2021.
- "CLM.224." mhc-macris.net. Massachusetts Historical Commission, n. d. Accessed July 27, 2021.
- "BKL.754." mhc-macris.net. Massachusetts Historical Commission, n. d. Accessed July 27, 2021.
- Stacy W. Reaves, A History & Guide to the Monuments of the Chickamauga National Military Park (Charleston: History Press, 2013)
- "Proposals," Boston Daily Advertiser, September 4, 1897, 2.
- "Illustrations," American Architect and Building News 63, no. 1203 (January 14, 1899): 14-15.
- Report of the City Auditor of the Receipts and Expenditures of the City of Boston and the County of Suffolk, Commonwealth of Massachusetts, for the Financial Year 1901-1902 (Boston: City of Boston, 1902)
- "BOS.153." mhc-macris.net. Massachusetts Historical Commission, n. d. Accessed July 27, 2021.
- Brickbuilder 2, no. 1 (January 1902)
- "WLT.327." mhc-macris.net. Massachusetts Historical Commission, n. d. Accessed July 28, 2021.
- Brickbuilder 15, no. 6 (June 1906)
- "BOS.17245." mhc-macris.net. Massachusetts Historical Commission, n. d. Accessed July 27, 2021.
- "BOS.YH." mhc-macris.net. Massachusetts Historical Commission, n. d. Accessed July 27, 2021.
- Colburn Park Historic District NRHP Registration Form (1986)
External links
- Fox Family Papers, 1795-1936, Massachusetts Historical Society.
- John A. Fox collection, Boston Athenæum.