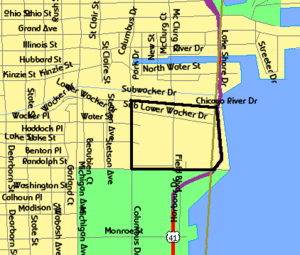 Lakeshore East map depiction
Lakeshore East map depiction Lakeshore East from NEMA in 2021
Lakeshore East from NEMA in 2021 Lakeshore East from Cascade (east) with prominent views of Blue Cross Blue Shield Tower, Aon Center and Aqua May 2022
Lakeshore East from Cascade (east) with prominent views of Blue Cross Blue Shield Tower, Aon Center and Aqua May 2022 Lakeshore East from St. Regis Chicago (north) with prominent views of buildings and Lakeshore Drive in December 2022
File:
Lakeshore East from St. Regis Chicago (north) with prominent views of buildings and Lakeshore Drive in December 2022
File:
Lakeshore East is a master-planned mixed use urban development being built by the Magellan Development Group in the Loop community area of Chicago in Cook County, Illinois, United States. It is located in the northeastern part of the Loop, which, along with Illinois Center, is called the New Eastside. The development is bordered by Wacker Drive to the north, Columbus Drive to the west, Lake Shore Drive to the east, and East Randolph Street to the south. Skidmore, Owings & Merrill created the master plan for the area. The development, which had been scheduled for completion in 2011, was set for completion in 2013 by 2008. Development continued with revised plans for more buildings in 2018 and continuing construction of the Vista Tower in 2019.
Although the majority of the buildings in the neighborhood will be 21st century constructions resulting from the master plan, some of the current buildings were built as early as the 1960s and 1970s decades. Thus, the term "Lakeshore East" refers only to the components of the new master plan, while the term New Eastside refers to the greater neighborhood surrounding Lakeshore East that extends westward to Michigan Avenue. In the 1960s, Illinois Center near Michigan Avenue was developed. There is little formal distinction between buildings in the masterplan and other buildings in the neighborhood because the pre-existing buildings are referred to as being located in the Lakeshore East area.
Lakeshore East features several of the tallest buildings in Chicago and may include a few of the tallest buildings in the United States. The overall planned development, the park, and several of the individual buildings have won awards for architecture and/or urban planning. The buildings are planned for various types of residential use (condominiums, apartments, or hotels). Due to the neighborhood's proximity to both Lake Michigan to the east and the Chicago River to the north, many of the buildings are named with aquatic or nautical themes. As of August 2008, 1,500 condominiums have been sold and 1,200 apartments have been completed.
History
Illinois Central Railroad yard and old Lake Shore Drive

 Freight terminal with 333 North Michigan Wrigley Building and Tribune Tower in the background (April 1943). Lake Shore Drive's old S-curve (1963)
Freight terminal with 333 North Michigan Wrigley Building and Tribune Tower in the background (April 1943). Lake Shore Drive's old S-curve (1963)
Previous to this urban development, the Lakeshore East area had been used by Illinois Central Railroad yards. After World War II, the railroads sold airspace rights north of Randolph Street. For several years after the rail yards were vacated, the site was used as a 9-hole golf course. Pete Dye designed the course, known as Metro Golf at Illinois Center, which was completed in 1994 and closed in 2001. The area was originally planned for development as part of the Illinois Center, and one of the challenges to the new development was to integrate itself into the inherited triple-level street system while creating a visually appealing and pedestrian friendly neighborhood. The solution was to stagger ground-level amenities and building entrances from the upper level at the perimeter to the lower level at the interior. Thus the multilevel street grid is utilized around the edges, with large parking structures in the podiums, while a large park at the lowest level forms the core of the development. When the redevelopment was planned in 2001 and commenced in 2002, completion was anticipated to happen in 2013.
Buildings preceding the 21st century master plan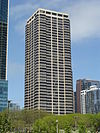 The Buckingham
The Buckingham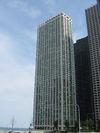 The Parkshore
The Parkshore North Harbor Tower
North Harbor TowerThe following buildings pre-existed the 21st century master plan for the neighborhood: Blue Cross Blue Shield Tower, Three Illinois Center, Swissôtel Chicago, Buckingham Plaza, The Parkshore, North Harbor Tower, 400 East Randolph Street Condominiums and Harbor Point. A 27-floor vertical expansion of the Blue Cross Blue Shield Tower was completed in 2010. When Harbor Point and 400 East Randolph were built, Lake Shore Drive ran through this neighborhood to the west of these buildings, but it has since been rerouted to the east of these buildings.
Buildings in the development have featured new segments of pedway. These have been integrated into the Chicago Pedway system, segments of which have formally existed since 1951. The pedway system provides connections between public and private buildings, Chicago Transit Authority stations and Metra commuter rail facilities. The pedway has generated controversy among Lakeshore East residents due to segments of promised pedway which have not been constructed. The archives available on the NewEastside.org website show numerous plans and unfulfilled promise regarding connecting the pedway to most of the New Eastside. Among developers' unfulfilled promises regarding the pedway is promises dating as far back as the 1990s that the development would feature the construction of a full pedway link to Buckingham Plaza and North Harbor Tower.
The 4, 6 and 60 CTA bus routes run along the borders of the Lakeshore East area, and the 60 makes a turnaround within it on Harbor Drive.
Recent History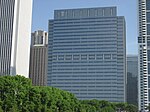 Pre-expansion Blue Cross Blue Shield Tower (June 2, 2007)
Pre-expansion Blue Cross Blue Shield Tower (June 2, 2007) Eastward view of Lakeshore East (March 5, 2005)
Eastward view of Lakeshore East (March 5, 2005)
Overview
This $4 billion lifestyle center spans 28 acres (0.044 sq mi; 0.113 km), and will include 4,950 residences, 2,200,000 square feet (200,000 m) of gross commercial space, 1,500 hotel rooms, 770,000 square feet (72,000 m) of retail space and a planned elementary school surrounding a magnificent 6-acre (24,000 m) botanical park. The plan, which had Adrian Smith as the design partner, calls for fourteen high-rise condominiums and two commercial officespace superstructures. Lakeshore East is within walking distance to the Chicago River, Lake Michigan, DuSable Harbor, Michigan Avenue, Grant Park, and Millennium Park.
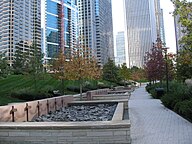 Park fountains
Park fountains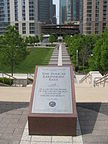 The Park at Lakeshore East Plaque
The Park at Lakeshore East Plaque
The park, named Lakeshore East Park, opened in 2005 and is supported by a mixture of public funds from the Chicago Park District and private funds from the neighboring Lakeshore East condominium buildings. It is the city's first and currently only free wireless park. The park features several fountains. The park is dog friendly and also home to a dog park where dogs can be let off leash.
The Lancaster (completed in 2005) was Lakeshore East's first new completed building. The Shoreham (2005) was Lakeshore East's first completed apartment building. 340 on the Park (2007) was briefly the tallest all-residential building in Chicago, but was surpassed by One Museum Park. Aqua (2009) is the first skyscraper in Chicago to combine condominium residences, luxury rentals, deluxe hotel and retail spaces in the same structure and it is believed to be the tallest building in the United States designed by a female-run architectural firm. The development has its own village center, named Village Market Center, which includes a full service supermarket. The other buildings completed in the first phase of development were The Regatta (2007), The Chandler (2008) and The Tides (2008) as well as the Benton Place Parkhomes townhouses (2009).
New Lakeshore East Buildings Aqua
Aqua The Lancaster
The Lancaster The Shoreham
The Shoreham The Tides
The Tides The Chandler
The ChandlerIn 2011, construction began on Coast at Lakeshore East. Lease occupancies began in February 2013.
The St. Regis Chicago, a condominium/hotel combination that is now the third tallest building in Chicago, began construction in August 2016 and was completed in 2020.
Lakeshore East is a venture of Magellan Development Group LLC, a recently formed corporate partnership culminating a long-term collaboration between Magellan Development Group and NNP Residential & Development.
In 2017 revised plans were unveiled for remaining construction in the masterplan, but 42nd ward Alderman Brendan Reilly rejected them because of concerns about landscaping, security, minor traffic issues and building setbacks. They were revised in August 2018 to include buildings of 40, 50 and 80 storeys. The newly proposed plan would update and replace the 2001 masterplan. On mid-October 2018, the Chicago Plan Commission approved the plans that included a 950-foot (290 m) tower as one of four new towers. Chicago City Council approved the plans in an October 31 meeting.
All of the buildings in Lakeshore East are luxury condos and high-end apartment highrises. Many of them are named with an aquatic theme. In addition to the luxury skyscrapers, the development will include 24 ultra-luxury town homes in the $2 million price range.
Awards

The master plan won the 2002 American Institute of Architects National Honor Award for Regional and Urban Design. The park was honored as the Best New Park in Chicago by Chicago magazine and the city’s Best New Open Space by the Friends of Downtown. The master plan, the park and several individual buildings have won numerous other awards.
In 2008, the International Real Estate Federation declared the Lakeshore East master plan the recipient of the FIABCI Prix D'Excellence international award. Lakeshore was the only United States winner for international design excellence.
Buildings

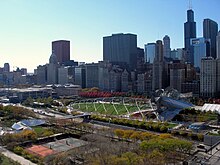

| Name | Address | Completed | Floors | Height ft (m) |
Use |
|---|---|---|---|---|---|
| 195 North Columbus | 195 N. Columbus Drive | Proposed | 60 | 650 feet (198.1 m) | TBD |
| 340 on the Park | 340 E. Randolph Street | 2007 | 64 | 672 feet (204.8 m) | Condominium/Retail |
| 400 East Randolph | 400 E. Randolph Street | 1963 | 40 | 378 feet (115.2 m) | Condominium |
| Aqua | 225 N. Columbus Dr. | 2009 | 82 | 822 feet (250.5 m) | Hotel/Apartment/Condominium |
| Blue Cross Blue Shield Tower | 300 E. Randolph Street | 2010 | 54 | 743 feet (226.5 m) | Office |
| Cascade | 455 E. Waterside Drive | 2021 | 37 | 396 feet (120.7 m) | Apartment |
| Cirrus | 211 N. Harbor Drive | 2021 | 47 | 512 feet (156.1 m) | Condominium |
| Coast at Lakeshore East | 345 E. Wacker Drive | 2013 | 45 | 550 feet (167.6 m) | Apartment |
| GEMS World Academy | 350 E. South Water Street | 2014 | 9 | 153 feet (46.6 m) | School |
| Harbor Point | 155 N. Harbor Drive | 1975 | 54 | 550 feet (167.6 m) | Condominium/Retail |
| Lakeshore East I Tower | 475 E. Wacker Drive | Proposed | 80 | 950 feet (289.6 m) | TBD |
| North Harbor Tower | 175 N. Harbor Drive | 1988 | 55 | 556 feet (169.5 m) | Apartment |
| Swissôtel Chicago | 323 E. Wacker Drive | 1989 | 45 | 457 feet (139.3 m) | Hotel |
| The Buckingham | 360 E. Randolph Street | 1982 | 44 | 400 feet (121.9 m) | Condominium |
| The Chandler | 450 E. Waterside Drive | 2008 | 36 | 389 feet (118.6 m) | Condominium |
| The Lancaster | 201 N. Westshore Drive | 2005 | 30 | 324 feet (98.8 m) | Condominium |
| The Parkshore | 195 N. Harbor Drive | 1991 | 56 | 556 feet (169.5 m) | Condominium |
| The Regatta | 420 E. Waterside Drive | 2007 | 45 | 466 feet (142.0 m) | Condominium |
| The Shoreham | 400 E. South Water Street | 2005 | 47 | 450 feet (137.2 m) | Apartment/Retail |
| The Tides | 360 E. South Water Street | 2008 | 51 | 500 feet (152.4 m) | Apartment |
| Three Illinois Center | 303 E. Wacker Drive | 1979 | 28 | 350 feet (106.7 m) | Office |
| St. Regis Chicago | 375 E. Wacker Drive | 2020 | 93 | 1,198 feet (365.2 m) | Hotel/Condominium |
Notes
- ^ "Portfolio". magellan development. 2007. Archived from the original on February 25, 2008. Retrieved 2008-05-26.
- ^ "Lakeshore East Master Plan". Skidmore, Owings & Merrill LLP. Archived from the original on 2008-03-25. Retrieved 2008-05-26.
- ^ Diesenhouse, Susan (2008-08-01). "Lakeshore East project lifts Magellan to top". Chicago Tribune. Archived from the original on 2009-10-19. Retrieved 2008-08-04.
- "New Eastside". Emporis.com. Archived from the original on 2007-04-29. Retrieved 2008-06-10.
- ^ Rosenberg, Janice (2008-05-11). "Spacious rooms, all with views". Chicago Tribune. Retrieved April 3, 2019.
- "Aqua". Chicago Architecture Info. Artefaqs Corporation. Archived from the original on 2012-04-04. Retrieved 2008-05-28.
- Freemen, Allen (November 2004). "Fair Game on Lake Michigan". Landscape Architecture Magazine. American Society of Landscape Architects. Retrieved 2008-06-01.
- "Metro Golf at the Illinois Center (semi-private)". Thegolfcourses.net. Archived from the original on October 9, 2007. Retrieved 2008-05-30.
- "Metro Golf at the Illinois Center - Semi-Private". WorldGolf.com. Retrieved 2008-05-30.
- Diesenhouse, Susan (August 1, 2008). "Lakeshore East project lifts Magellan to top". Chicago Tribune. ProQuest 420746350.
- ^ "Harbor Point". Emporis Corporation. 2008. Archived from the original on April 5, 2004. Retrieved 2008-05-30.
- ^ "Outer Drive East". Emporis Corporation. 2008. Archived from the original on December 31, 2006. Retrieved 2008-05-30.
- "Pedestrian Program". Chicago Department of Transportation. Archived from the original on 2008-06-07. Retrieved 2008-05-30.
- Ward, Richard. "ARCHIVES - Neighborhood Advocacy Memory". Neweastside.org. Retrieved 2008-05-30.
- Cermak, Sean (2000-03-23). "Where is the IC pedway?". North Loop News. p. 1.
- "Downtown System Map". Chicago Transit Authority. Archived from the original on April 30, 2008. Retrieved 2008-06-10.
- "Lakeshore East". Emporis.com. Archived from the original on 2008-03-16. Retrieved 2008-05-26.
- "Lakeshore East Park Southeast Fountain". Emporis Corporation. 2008. Archived from the original on February 9, 2007. Retrieved 2008-05-27.
- "Lakeshore East Park Northwest Fountain". Emporis Corporation. 2008. Archived from the original on April 9, 2013. Retrieved 2008-05-27.
- District, Chicago Park. "Lake Shore East Dog Friendly Area | Chicago Park District". www.chicagoparkdistrict.com. Retrieved 2018-01-23.
- "The Lancaster". Lakeshore East. 2007. Archived from the original on May 21, 2008. Retrieved 2008-05-28.
- "The Shoreham". Magellan Development. 2007. Archived from the original on April 10, 2008. Retrieved 2008-05-28.
- ^ "340 on the Park". Emporis Corporation. 2008. Archived from the original on December 8, 2006. Retrieved 2008-05-27.
- Schaffel, Larry; Tricia Van Horn (2006-10-12). "Leading Hospitality REIT Agrees to Purchase on Completion Luxury Hotel in Aqua Tower at Lakeshore East". lakeshoreeast.com. Archived from the original on 2007-04-20. Retrieved 2008-05-28.
- "Magellan Development's Village Market retail center in Chicago to debut first tenants". Archived from the original on 2012-01-05. Retrieved 2012-03-22.
- Mann, Leslie (2013-02-15). "Magellan opens leasing offices for Coast tower". Chicago Tribune. Retrieved 2013-07-26.
- LaTrace, A.J. (5 October 2015). "The New Class of Skyscrapers That Will Forever Change the Chicago Skyline". Curbed Chicago. Retrieved 11 October 2015.
- "History". magellan development. 2007. Archived from the original on June 3, 2008. Retrieved 2008-06-10.
- Tepper, Nona (July 11, 2017). "Huge Lakeshore East plan riles neighbors". Crain's Chicago Business. Retrieved April 5, 2019.
- Gallun, Alby (December 13, 2017). "Alderman rejects Lakeshore East development plan". Crain's Chicago Business. Retrieved April 5, 2019.
- Gallun, Alby (August 28, 2018). "Developers revise plan for 1,700-unit residential project in Lakeshore East". Crain's Chicago Business. Retrieved May 1, 2019.
- Ori, Ryan (August 30, 2018). "Column: Lakeshore East developers retool plan for three new towers". Chicago Tribune. Retrieved April 3, 2019.
- Ori, Ryan (October 19, 2018). "Column: Don't put those cranes away yet, Chicago: Plan Commission approves three megadevelopments". Chicago Tribune. Retrieved April 3, 2019.
- Spielman, Fran (October 31, 2019). "City Council makes it a red-letter day for downtown-area development". Chicago Sun-Times. Retrieved April 3, 2019.
- ^ Matlock, Kelly (2006-10-23). "Lakeshore East proving to be the next best thing to the lake?". NewcitySkyline, Inc. Archived from the original on 2009-03-01. Retrieved 2008-05-26.
- Rodkin, Dennis (2007-06-06). "Housing Bulletin - An Update from Chicago's Lakeshore East". Chicago magazine. Retrieved 2008-05-26.
- "Lakeshore East Awards". lakeshore east. 2007. Archived from the original on May 1, 2008. Retrieved 2008-05-26.
- Cunniff, Bill (2008-06-13). "Old bungalows can win awards for energy efficiency". Chicago Sun-Times. Digital Chicago, Inc. Archived from the original on 2008-06-18. Retrieved 2008-09-02.
- "195 North Columbus". CTBUH Skyscraper Center.
- "Aqua". Emporis Corporation. 2008. Archived from the original on December 14, 2006. Retrieved 2008-05-27.
- "Blue Cross-Blue Shield Tower". Emporis Corporation. 2008. Archived from the original on December 14, 2006. Retrieved 2008-05-30.
- ^ Koziarz, Jay (29 August 2019). "Two residential towers with 866 combined units break ground in Lakeshore East". Curbed Chicago. Retrieved 2 September 2019.
- "Coast at Lakeshore East". Emporis Corporation. 2012. Archived from the original on October 19, 2012. Retrieved 2012-03-22.
- "GEMS World Academy I". Emporis Corporation. 2017. Archived from the original on February 16, 2017. Retrieved 2017-02-15.
- LaTrace, AJ (11 July 2017). "Proposed towers for Lakeshore East will deliver thousands of new residences". Curbed Chicago. Retrieved 16 September 2017.
- "Lakeshore East I Tower". CTBUH Skyscraper Center.
- "North Harbor Tower". Emporis Corporation. 2008. Archived from the original on June 29, 2012. Retrieved 2008-05-30.
- "Swissôtel Chicago". Emporis Corporation. 2008. Archived from the original on December 13, 2006. Retrieved 2008-05-30.
- "Buckingham Plaza". Emporis Corporation. 2008. Archived from the original on December 28, 2006. Retrieved 2008-05-30.
- "The Chandler". Emporis Corporation. 2008. Archived from the original on February 6, 2007. Retrieved 2008-05-27.
- "The Lancaster". Emporis Corporation. 2008. Archived from the original on May 20, 2007. Retrieved 2008-05-27.
- "The Parkshore". Emporis Corporation. 2008. Archived from the original on February 11, 2007. Retrieved 2008-05-30.
- "The Regatta". Emporis Corporation. 2008. Archived from the original on November 24, 2006. Retrieved 2008-05-27.
- "The Shoreham". Emporis Corporation. 2008. Archived from the original on December 14, 2006. Retrieved 2008-05-27.
- "The Tides". Emporis Corporation. 2008. Archived from the original on February 6, 2007. Retrieved 2008-05-27.
- "Three Illinois Center". Emporis Corporation. 2008. Archived from the original on March 24, 2007. Retrieved 2008-05-30.
- "Wanda Vista". Emporis Corporation. 2016. Archived from the original on October 17, 2015. Retrieved 2016-08-24.
External links
- Magellan Development Group
- Lakeshore East at Emporis
- New Eastside at Emporis
- City of Chicago Loop Community Map
| Places adjacent to Lakeshore East | ||||||||||||||||
|---|---|---|---|---|---|---|---|---|---|---|---|---|---|---|---|---|
| ||||||||||||||||
| Lakeshore East | |
|---|---|
| 20th-century buildings | |
| 21st-century masterplan |
|
| Surrounding environs | |
41°53′9.74″N 87°37′3.44″W / 41.8860389°N 87.6176222°W / 41.8860389; -87.6176222
Categories: