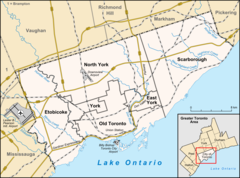| Mirvish+Gehry | |
|---|---|
 | |
| General information | |
| Status | Pre-construction |
| Address | 260 King Street West Toronto, Ontario M5V 1J2 |
| Coordinates | 43°38′49″N 79°23′22″W / 43.64694°N 79.38938°W / 43.64694; -79.38938 |
| Height | 1,011 feet (308 m), 874 feet (266 m) |
| Technical details | |
| Floor count | 84, 74 |
| Design and construction | |
| Architect(s) | Frank Gehry |
| Developer | Great Gulf |
| Website | |
| https://formatoronto.com | |
Mirvish+Gehry, also known as Forma, is a planned two-tower mixed-use building complex in Toronto, Ontario, Canada. The towers were designed by Frank Gehry in partnership with David Mirvish. The project is located on King Street West at Duncan Street in Toronto's Entertainment District.
The two towers are to be 84 and 74 floors respectively. When completed, the taller of the two towers will be among the tallest skyscrapers in Toronto and one of the tallest skyscrapers in Canada (ahead of First Canadian Place). The smaller of the two towers will be 6m shorter than Toronto's current tallest condo, Aura.
The two towers will lie on either side of Duncan street (a.k.a. Ed Mirvish Way). Together, they are set to have 2,038 units. Beneath the condos, earlier iterations of the development plan included a hotel in the west tower, a new campus for the OCAD University, and a public art gallery devoted to Mirvish's collection of abstract expressionist art. The design of the buildings has been compared to New York's IAC Building. Toronto-born Frank Gehry was also the main architect behind Toronto's Art Gallery of Ontario building.
The original plan, released in 2012, was for three towers and included demolition of the Mirvish-owned Princess of Wales Theatre and some early 1900s-era heritage buildings. Although the architecture was praised, the project was criticized for the demolition of the theatre and heritage buildings and the overall scale of the project. After consultation with the City of Toronto government, the project plan was changed to two towers, will spare the theatre, and preserve elements of the heritage buildings. The new complex plan was approved for construction in 2014. In October 2017, Mirvish sold the project to Great Gulf Corporation, builders of the One Bloor tower in Toronto, which will develop it.
In December 2018, height extension to both towers were submitted to the City of Toronto - 328m for the west tower and 305m for the east tower, meaning both would be classified as 'supertall' skyscrapers (taller than 300m) - however this request was not approved.
The plan was updated again in early 2021, with the height of the west tower reduced to 308m and the height of the east tower reduced to 268.5m. The updated designs also excluded a planned hotel that had been shown on previous iterations as occupying floors 10-20 of the west tower.
See also
References
- Bateman, Chris (July 11, 2014). "Mirvish and Gehry towers given the green light". BlogTO.
- Flack, Derek (January 9, 2016). "The 10 tallest buildings coming to Toronto". BlogTO.
- ^ Bozikovic, Alex (February 18, 2019). "Gehry's Design for Toronto's New, Tallest Towers Moving Forward, Says Developer". Architectural Record.
- Wall, Don (September 20, 2017). "Revisions continue as Mirvish + Gehry project moves ahead". Daily Commercial News.
- Bozikovic, Alex (May 12, 2018) . "Mirvish-Gehry vision for King Street is scaled down, but there's nothing timid about it". The Globe and Mail.
- Flack, Derek (September 15, 2016). "5 daring (or ridiculous) condos that Toronto never built". BlogTO.
- "Great Gulf to Acquire Mirvish Gehry Landmark Project in Toronto" (Press release). October 2, 2017.
- White, Craig (January 15, 2021). "Mirvish+Gehry Plan Morphs Again". Urban Toronto.
- White, Craig (January 15, 2021). "Mirvish+Gehry Plan Morphs Again". Urban Toronto.
External links
- "Mirvish+Gehry Toronto". Urban Toronto. Retrieved January 9, 2020.