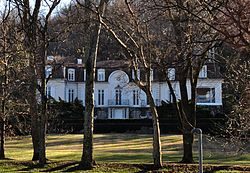| Mrs. Edward B. Craig House | |
| U.S. National Register of Historic Places | |
 The Mrs Edward B. Craig House in 2015 The Mrs Edward B. Craig House in 2015 | |
  | |
| Location | 1418 Chickering Rd., Forest Hills, Tennessee |
|---|---|
| Coordinates | 36°04′18″N 86°52′03″W / 36.071667°N 86.8675°W / 36.071667; -86.8675 |
| Area | 10.7 acres (4.3 ha) |
| Built | 1935 (1935) |
| Architect | Herbert Rogers |
| Architectural style | French Chateau |
| MPS | Forest Hills, Tennessee MPS |
| NRHP reference No. | 03001078 |
| Added to NRHP | October 27, 2003 |
The Mrs Edward B. Craig House is a historic mansion in Forest Hills, Tennessee, USA. The French-style mock castle was completed in 1935. It was designed by architect Herbert Rogers, an architect from New York. It was built for the widow of an insurance executive. It has been listed on the National Register of Historic Places since October 27, 2003.
References
- "National Register Information System". National Register of Historic Places. National Park Service. July 9, 2010.
- ^ "National Register of Historic Places Registration Form: Mrs Edward B. Craig House". National Park Service. Retrieved January 15, 2016.
- "Craig, Mrs. Edward B., House". National Park Service. Retrieved January 15, 2016.
| U.S. National Register of Historic Places | |
|---|---|
| Topics | |
| Lists by state |
|
| Lists by insular areas | |
| Lists by associated state | |
| Other areas | |
| Related | |
This article about a property in Davidson County, Tennessee on the National Register of Historic Places is a stub. You can help Misplaced Pages by expanding it. |