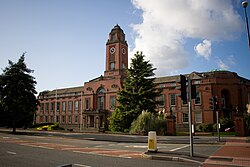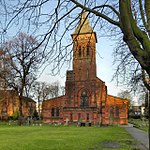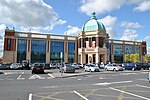| Trafford Town Hall | |
|---|---|
 | |
| Former names | Stretford Town Hall |
| General information | |
| Status | Grade II Listed Building |
| Type | Town Hall |
| Architectural style | Neo-Classical |
| Classification | |
| Listed Building – Grade II | |
| Designated | 27 March 2007 |
| Reference no. | 1391923 |
| Address | Talbot Rd, Stretford, Manchester M32 0TH |
| Country | England |
| Coordinates | 53°27′31″N 2°17′15″W / 53.4587°N 2.2876°W / 53.4587; -2.2876 |
| Current tenants | Trafford Borough Council |
| Construction started | 21 August 1931 |
| Inaugurated | 16 September 1933; 91 years ago (1933-09-16) |
| Cost | £88,000 (equivalent of £5,888,578 as of 2018) |
| Owner | Trafford Council |
| Design and construction | |
| Architect(s) | Bradshaw Gass & Hope |
| Website | |
| https://www.trafford.gov.uk | |
Trafford Town Hall is a neo-classical building in Stretford, Trafford, Greater Manchester, England. It is the meeting place of Trafford Council and was originally known as "Stretford Town Hall". The building faces Emirates Old Trafford to the south and is within 500 metres of Manchester United's Football Ground to the north.
History
Before the construction of the town hall, the forerunner authority, Stretford Urban District Council, held its meetings in the District Council Offices on Talbot Road in Old Trafford (subsequently known as Trafford Public Hall and now known as the Trafford Hall Hotel).
The building now known as Trafford Town Hall stands on a large previously undeveloped site at the junction of Talbot Road and Warwick Road in Stretford, England. It was designed by architects Bradshaw Gass & Hope of Bolton on behalf of Stretford Municipal Borough, and built by the main contractor Edwin Marshall & Sons. Work began on 21 August 1931, funded by a government grant of £88,000 (equivalent to £6.4 million in 2023); the building was officially opened as Stretford Town Hall on the granting of Stretford's charter on 16 September 1933.
The steel-framed building has two stories plus basement and attic floors, with a mansard roof. Set in landscaped grounds with a sunken garden, it is constructed of brick in Flemish bond with gritstone dressings. It originally consisted of a main front with a wing on each side, until a rear extension was added between the wings in 1983, enclosing an inner courtyard. The building was constructed with a portico with a doric order column and a pillar on either side and a wrought-iron parapet with a circle motif above. The design also included a clock tower which rises in stages. Inside the building, on either side of the central staircase are bronze statues, one of Electra, who was one of the 3,000 Oceanids, and the other of Njörðr, who was the God of wind and sea.
In 1974, on the formation of the Metropolitan Borough of Trafford, the new council adopted the town hall as its base, renaming it Trafford Town Hall. It was renovated in the early 1980s, in a schedule of work that included the addition of a 10,000-square-metre (110,000 sq ft) underground nuclear fall-out shelter; the shelter was subsequently used for storage until its closure in 2011. Trafford Town Hall was designated a Grade II listed building in 2007.
In 2011, the 1983 extension was demolished, and the 1933 original building refurbished, with new offices added. The refurbishment works, which were intended to create an open-plan environment, were designed by 5plus Architects and undertaken by Shepherd Developments. The new buildings were opened in 2013.
See also
References
Notes
- United Kingdom Gross Domestic Product deflator figures follow the MeasuringWorth "consistent series" supplied in Thomas, Ryland; Williamson, Samuel H. (2024), "What Was the U.K. GDP Then?", MeasuringWorth, retrieved 15 July 2024
Citations
- "Annual Reports for 1904 of the Medical Officer of Health and Inspector of Nuisances". The Urban District Council of Stretford. 24 February 1905. Retrieved 10 August 2020.
- "Trafford Civic Quarter: Area Action Plan: Heritage Assessment" (PDF). 1 November 2019. p. 8. Retrieved 10 August 2020.
- ^ Historic England, "Trafford Town Hall (1391923)", National Heritage List for England, retrieved 13 March 2015
- "Stretford Town Hall", Trafford Council, archived from the original on 30 September 2007, retrieved 29 March 2012
- ^ "Autumn 2007", The Twentieth Century Society, archived from the original on 19 January 2012, retrieved 29 March 2012
- "Electra". Art UK. Retrieved 21 September 2021.
- Hartwell, Clare; Hyde, Matthew; Pevsner, Nikolaus (2004), Lancashire: Manchester and the South-East, The Buildings of England, New Haven and London: Yale University Press, p. 84, ISBN 0-300-10583-5
- "Trafford Town Hall". Manchester History. Retrieved 10 August 2020.
- Williams, Jennifer (9 November 2011), "Nuclear bunker that had Trafford Town Hall chiefs at war is uncovered", Manchester Evening News, MEN Media, retrieved 29 March 2012
- "Trafford Town Hall". E-Architect. Retrieved 10 August 2020.
- Mara, Felix (18 July 2013), "Keep it simple: Trafford Town Hall redevelopment by 5Plus", Architects' Journal, retrieved 13 March 2015
External links
![]() Media related to Trafford Town Hall at Wikimedia Commons
Media related to Trafford Town Hall at Wikimedia Commons
| Buildings and structures in the Metropolitan Borough of Trafford, England | ||
|---|---|---|
| Buildings |     | |
| Places of worship | ||
| Education |
| |
| Transportation | ||
| Shopping complexes | ||
| Sport and entertainment | ||
| Bridges | ||
| Others | ||
| Demolished | ||
| Lists | ||
| Listed buildings in | ||