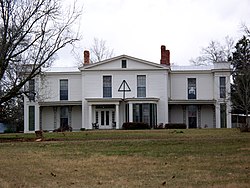United States historic place
| Westwood | |
| U.S. National Register of Historic Places | |
| U.S. Historic district | |
 The front elevation of Westwood in 2008 The front elevation of Westwood in 2008 | |
  | |
| Nearest city | Uniontown, Alabama |
|---|---|
| Coordinates | 32°27′35″N 87°30′53″W / 32.45972°N 87.51472°W / 32.45972; -87.51472 |
| Built | 1836-1850 |
| Architectural style | Greek Revival; Italianate |
| NRHP reference No. | 74000433, 84000488, 84000719 |
| Added to NRHP | November 21, 1974 |
Westwood is a historic plantation in Uniontown, Alabama, United States. The main house was built between 1836 and 1850 by James Lewis Price. It is in the Greek Revival style with some Italianate influence. The outbuildings include a smokehouse with architectural detailing identical to the main house, a carriage house, a dairy, and a cook's quarters. Westwood Plantation was added to the National Register of Historic Places as a historic district on November 21, 1974. Boundary increases were made to the district on March 15, 1984, and December 10, 1984.
History
James Lewis Price migrated to Perry County in 1835 from his native Richmond, Virginia. He began building Westwood in 1836, naming it after his grandfather's Virginia home. His slaves cleared the land and were responsible for the construction of his estate, including the main house. By 1850 Price had finished work on Westwood, now its sprawling plan was complete with projecting corner pavilions and two-story end loggias with recessed cast-iron porches. Westwood currently continues to be owned by Price descendants. The 1860 United States census of Perry County indicates that James Lewis Price owned 108 slaves in that year.
Gallery
-
 Rear and side view of the exterior in 1935
Rear and side view of the exterior in 1935
-
 View through the dining room into the parlor
View through the dining room into the parlor
-
 Main hall and stairway
Main hall and stairway
References
- ^ "National Register Information System". National Register of Historic Places. National Park Service. April 15, 2008.
- ^ Adele Ellis Beasley Long. "History of Westwood". Retrieved November 24, 2008.
- Lane, Mills; Van Jones Martin (1989). Architecture of the Old South : Mississippi and Alabama. New York: Abbeville Press. pp. 110, 113. ISBN 1-55859-008-0.
- "1860 United States Census – Slave schedule, Perry County, Alabama". United States Census Bureau. USGenWeb Archives. Archived from the original on May 17, 2009. Retrieved December 30, 2008.
| U.S. National Register of Historic Places | |
|---|---|
| Topics | |
| Lists by state |
|
| Lists by insular areas | |
| Lists by associated state | |
| Other areas | |
| Related | |
This article about a property in Alabama on the National Register of Historic Places is a stub. You can help Misplaced Pages by expanding it. |
This article about a plantation in Alabama is a stub. You can help Misplaced Pages by expanding it. |
- National Register of Historic Places in Perry County, Alabama
- Houses on the National Register of Historic Places in Alabama
- Houses completed in 1850
- Greek Revival houses in Alabama
- Italianate architecture in Alabama
- Plantation houses in Alabama
- Houses in Perry County, Alabama
- Historic districts in Perry County, Alabama
- Historic districts on the National Register of Historic Places in Alabama
- Plantations in Alabama
- 1850 establishments in Alabama
- Alabama Registered Historic Place stubs
- Alabama building and structure stubs
- United States plantation stubs